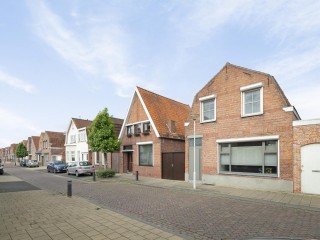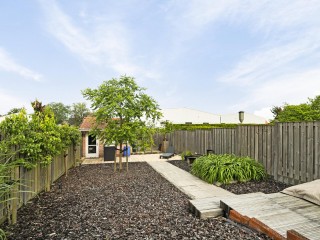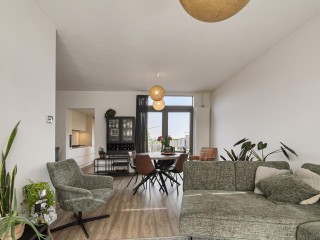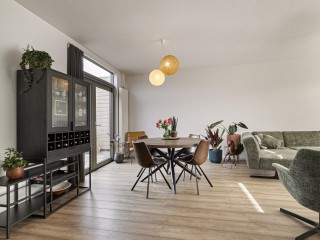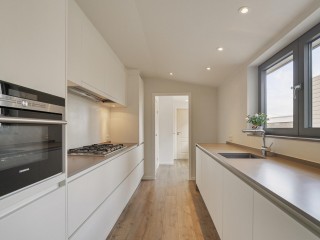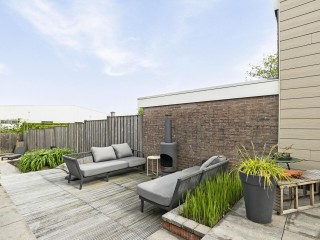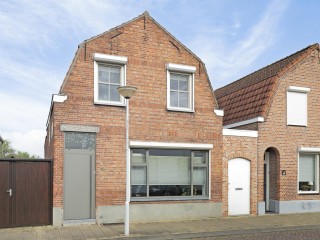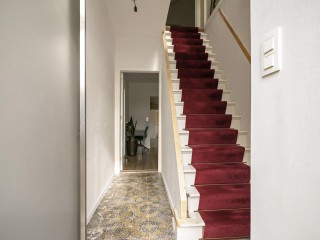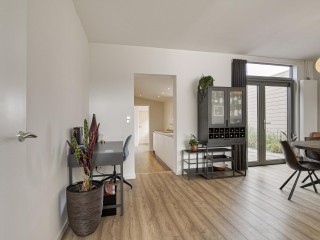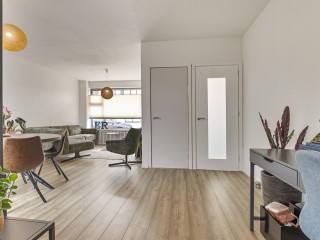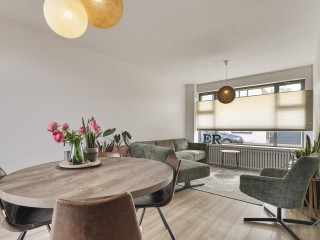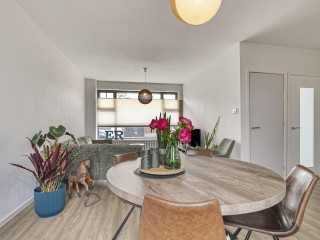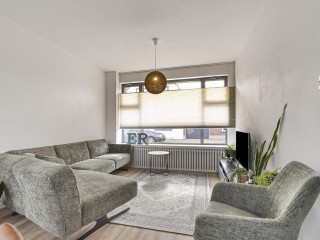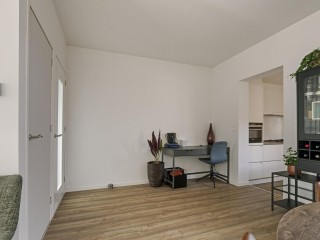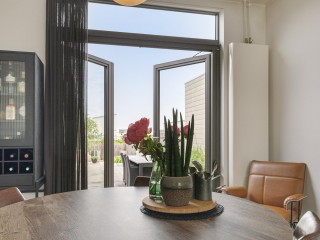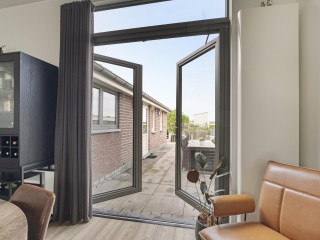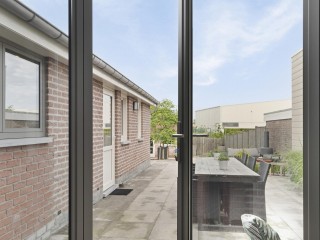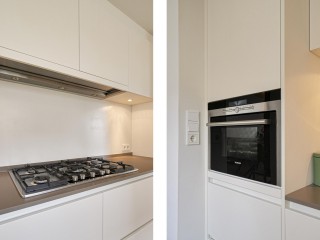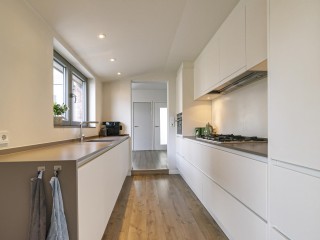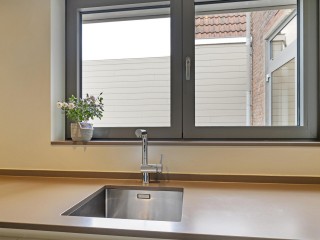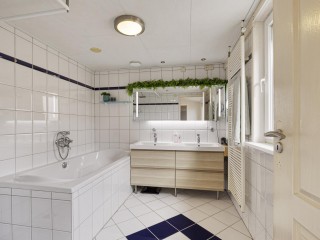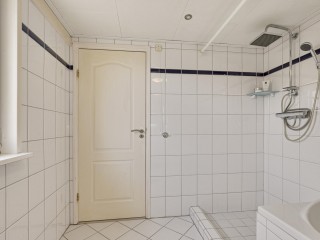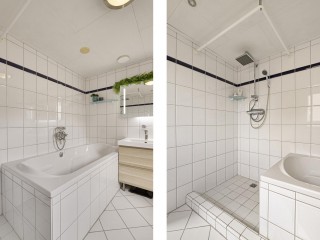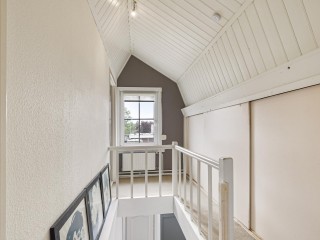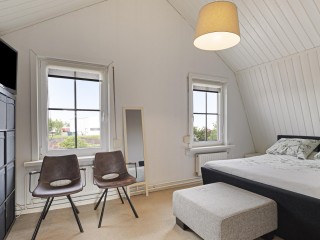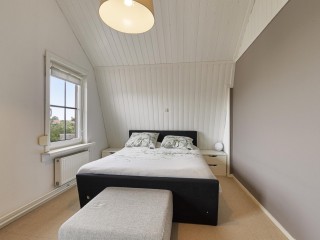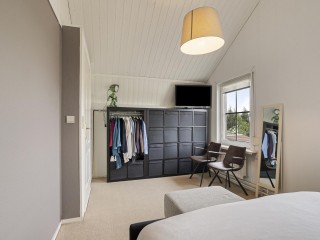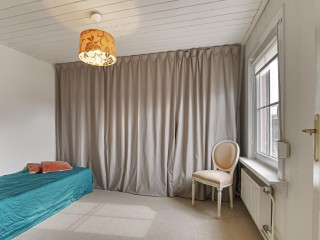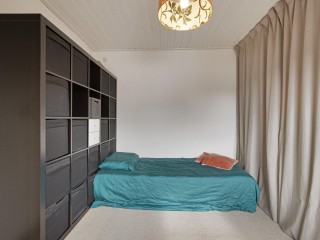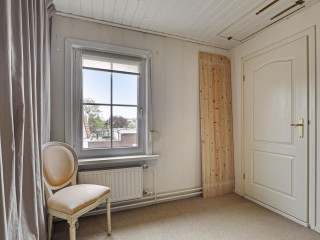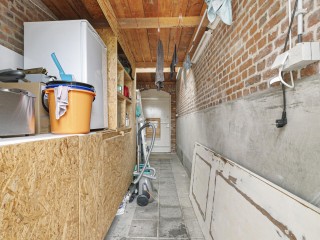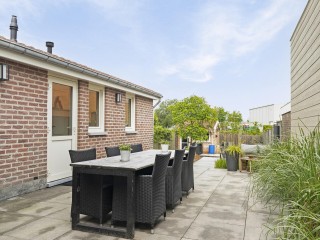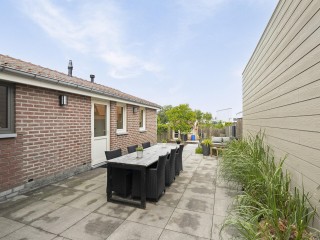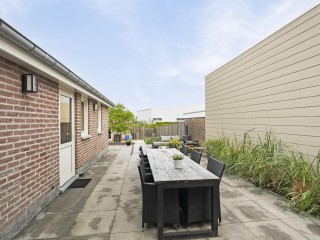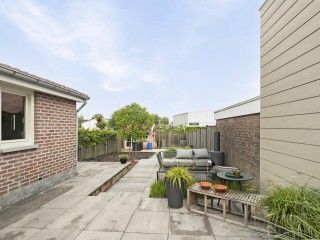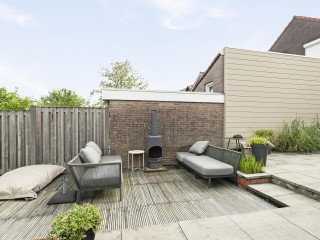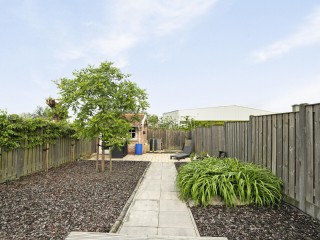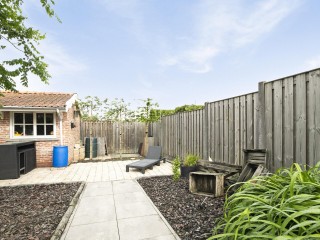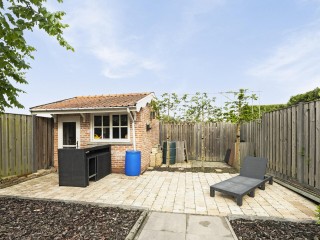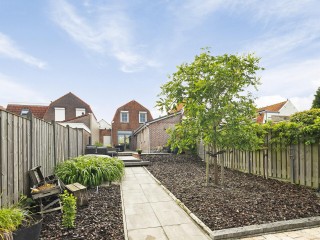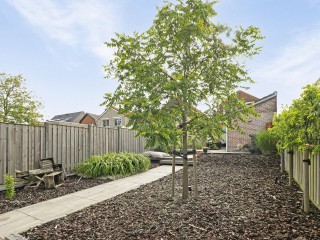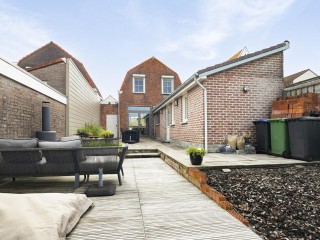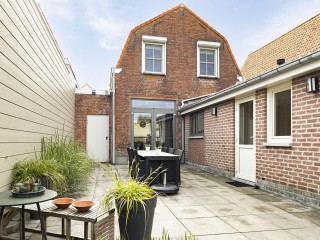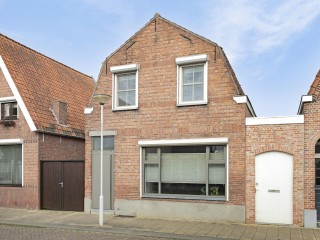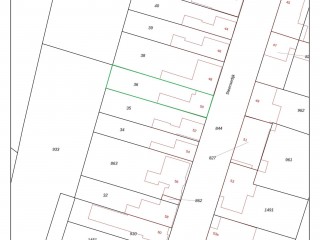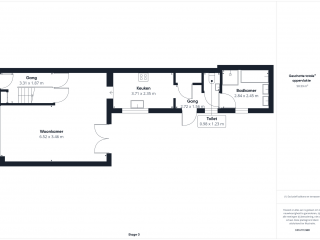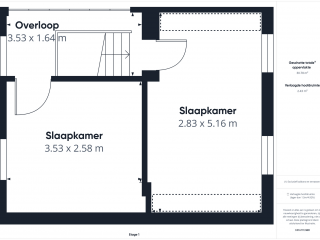Steensedijk 50 in Hulst -
€250.000,- k.k.
Bezichtig deze woning virtueel
Omschrijving
Sfeervol en karakteristiek wonen in het centrum van vestingstad Hulst, met alle benodigde voorzieningen op loopafstand!
In hartje Hulst, op loopafstand van de winkelpromenade, winkelcentra en de stadswallen ligt deze karakteristieke, vrijstaande woning met aanbouw, 2 slaapkamers, diepe zonnige achtertuin met berging. Deze sfeervolle woning is gebouwd omstreeks 1930 en is in de afgelopen jaren gefaseerd gerenoveerd. Inhoud 290 m3, woonoppervlak 99 m2 en 263 m2 eigen grond.
Indeling:
Je komt de woning binnen in de hal met meterkast en trap naar de verdieping. De warme en sfeervolle L-woonkamer is voorzien van een prachtige laminaatvloer en openslaande tuindeuren naar de fijne achtertuin. De L-vorm zorgt ervoor dat er voldoende ruimte is om een studiehoek of speelhoekje voor de kinderen te creëren. De moderne, halfopen keuken is geplaatst in een dubbel rechte opstelling en ingericht met alle benodigde inbouwapparatuur.
Via de keuken kom je in de tussenhal met provisiekast, toilet met fonteintje, badkamer en toegang tot de achtertuin. De badkamer is uitgerust met een ligbad, douche en dubbele wastafel met meubel. De diepe achtertuin is gelegen op het westen en fraai aangelegd met diverse terrassen, een vlonder en een aantal plantenborders. Achter in de staat een ruime stenen berging.
Verdieping:
Overloop met toegang tot 2 ruime slaapkamers.
Aanvullende informatie:
- Muur- en plafondisolatie
- deels kunststof en deels aluminium kozijnen met dubbele beglazing
- verwarming en warm water middels cv combi-ketel (Remeha, 2022)
- Energielabel G
Wil je genieten van comfortabel wonen op een aantrekkelijke woonlocatie in het centrum van Hulst? Neem dan contact met ons op om een afspraak voor een bezichtiging te maken! Bekijk vooraf alvast de 3D tour op REHAM.NL
English version:
Charming and Characteristic Living in the Center of the Fortified Town of Hulst, with All Necessary Amenities Within Walking Distance!
Please note! This is a starting price. Offers below this amount will not be considered by the owner.
In the heart of Hulst, within walking distance of the shopping promenade, shopping centers, and city walls, lies this characteristic, detached house with an extension, 2 bedrooms, a deep sunny backyard with storage. This charming house was built around 1930 and has been gradually renovated in recent years. Volume 290 m3, living area 99 m2, and 263 m2 of private land.
Layout:
You enter the house through the hall with a meter cupboard and stairs to the first floor. The warm and cozy L-shaped living room features a beautiful laminate floor and French doors to the lovely backyard. The L-shape ensures there is enough space to create a study corner or a play area for the children. The modern, semi-open kitchen is arranged in a double straight layout and equipped with all necessary built-in appliances.
From the kitchen, you enter the intermediate hall with a storage closet, a toilet with a small sink, a bathroom, and access to the backyard. The bathroom is equipped with a bathtub, shower, and double washbasin with cabinet. The deep backyard is west-facing and beautifully landscaped with various terraces, a deck, and several plant borders. At the back, there is a spacious stone storage.
First Floor:
Landing with access to 2 spacious bedrooms.
Additional Information:
- Wall and ceiling insulation
- Partially equipped with plastic and aluminum window frames with double glazing
- Heating and hot water through a central heating combi-boiler (Remeha, 2022)
- Energy label G
Would you like to enjoy comfortable living in an attractive location in the center of Hulst? Contact us to schedule a viewing! Take a look at the 3D tour on REHAM.NL beforehand.
Kenmerken
- Adres
- Steensedijk 50
- Postcode
- 4561 GN
- Type
- Vrijstaande woning
- Bouwjaar
- 1930
- Aantal kamers
- 3
- Aantal slaapkamers
- 2
- Perceel oppervlakte
- 263m²
- Oppervlakte woonruimte
- 99m²
- Inhoud
- 290m³
- Tuin
- Ja
- Garage aanwezig
- Nee
- Verwarming
- cv ketel
- Vraagprijs
- € 250.000,- k.k.


