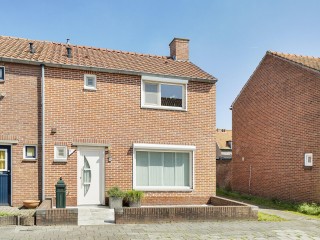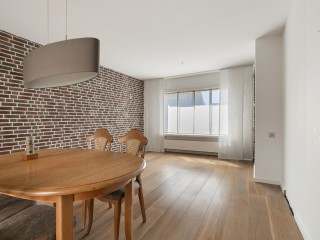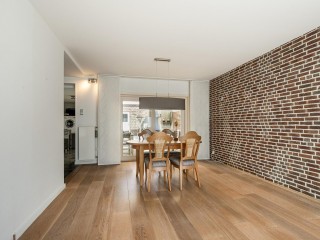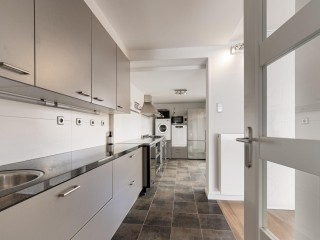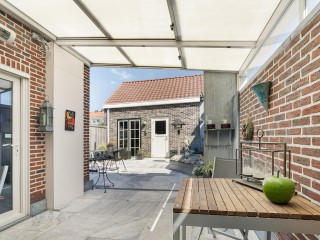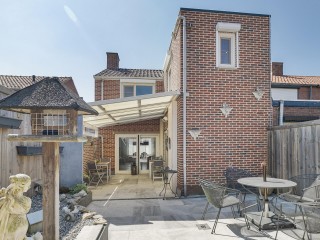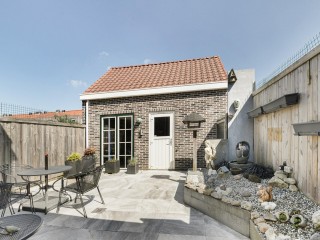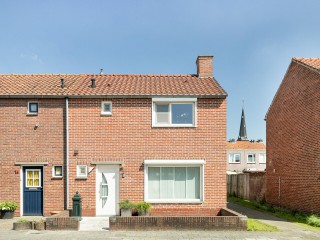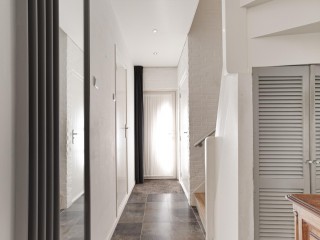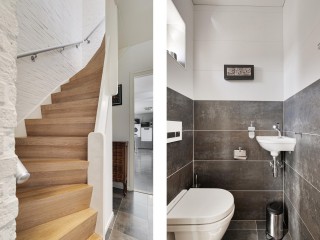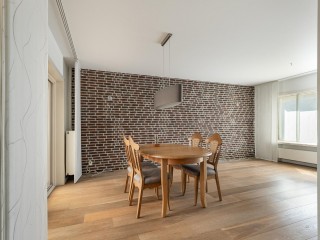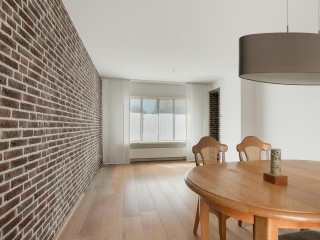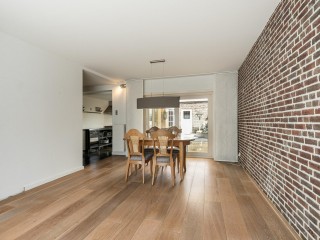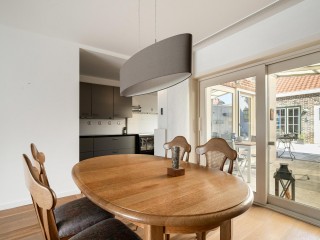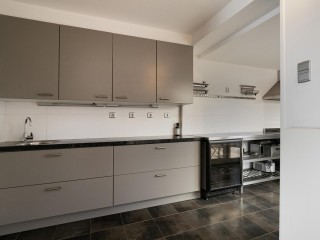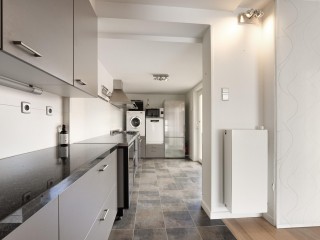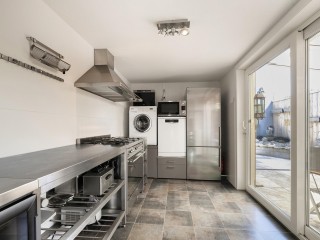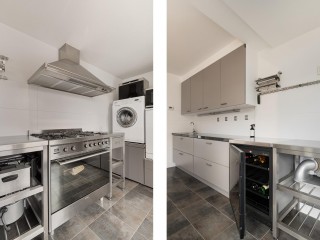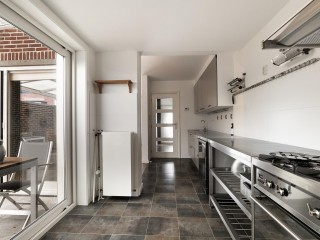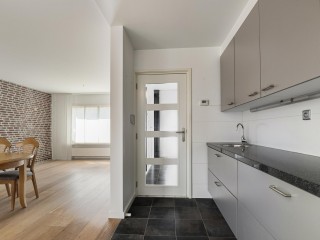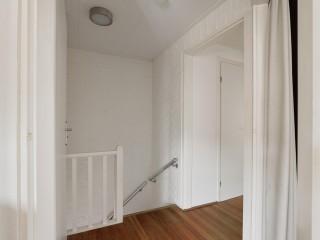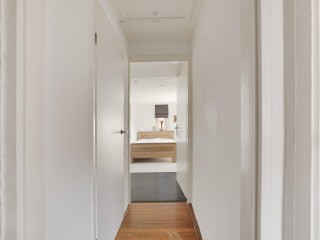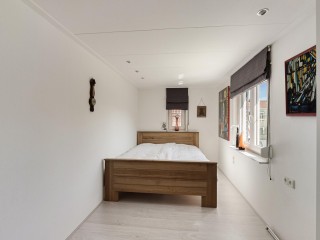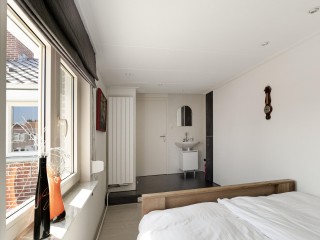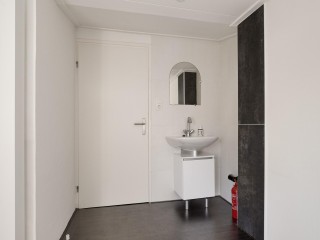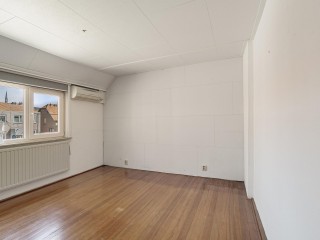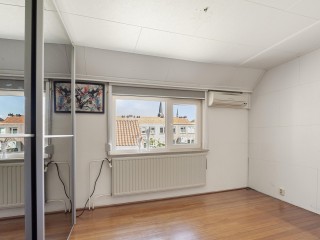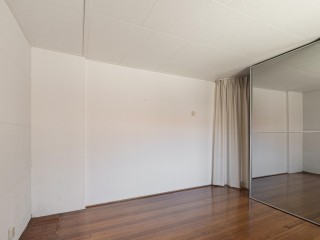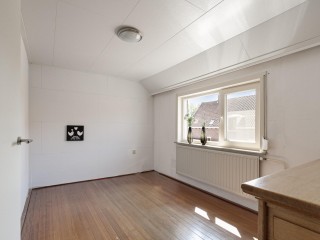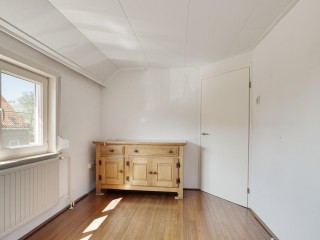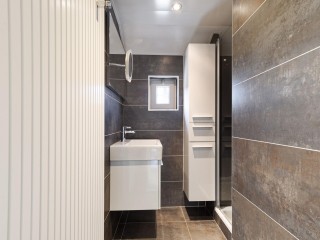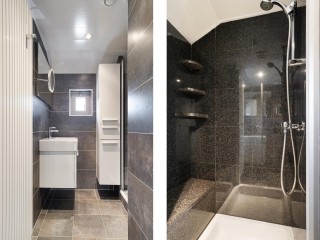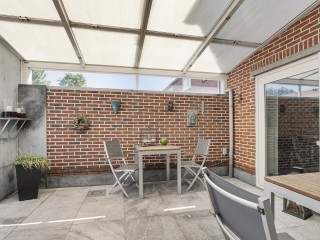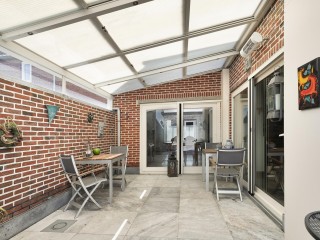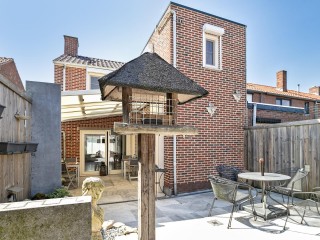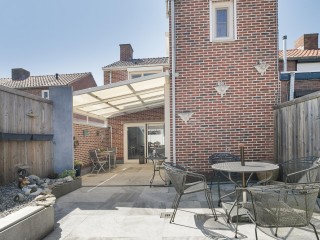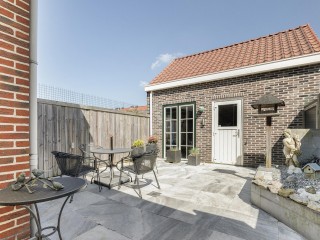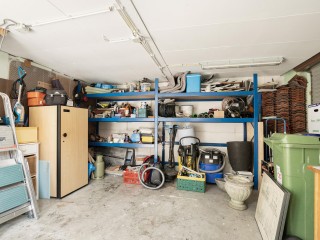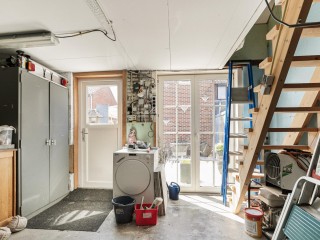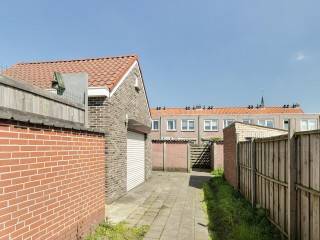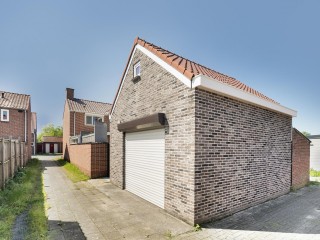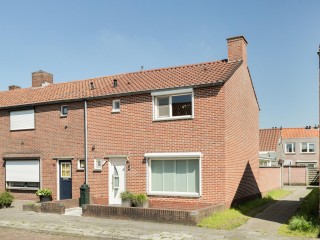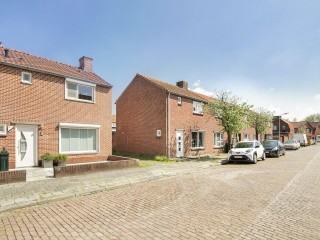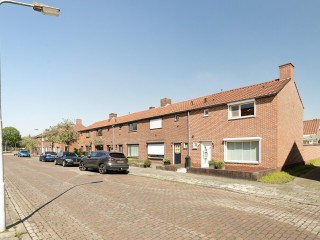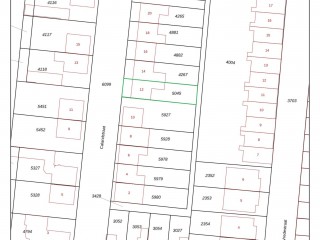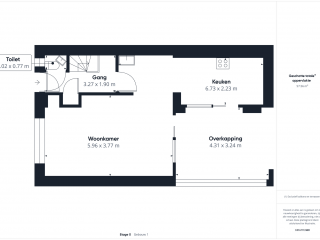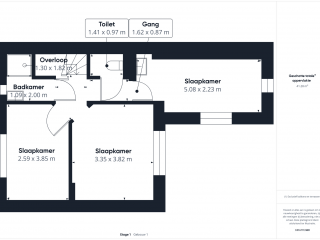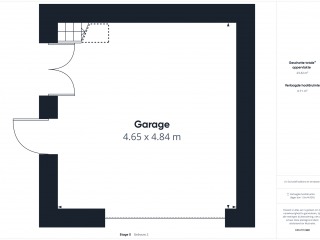Calandstraat 12 in Sas Van Gent -
€215.000,- k.k.
Bezichtig deze woning virtueel
Omschrijving
Instapklare gezinswoning met aanbouw, overkapping en garage!
Let op! Dit betreft een vanaf prijs. Biedingen onder dit bedrag worden door de eigenaar niet in overweging genomen.
Deze ruime en netjes onderhouden hoekwoning is gebouwd in 1956 en door de jaren heen aangebouwd en opgeknapt. De locatie is werkelijk ideaal! Voorzieningen zoals een speeltuin, de horeca en de winkels, de supermarkt en het plaatselijke zwembad, liggen allemaal op loop-/fietsafstand. Vanuit Sas van Gent bereik je ook gemakkelijk en snel de Belgische grens met uitvalswegen naar Gent, Antwerpen en Brugge.
Indeling:
Binnenkomst in de hal met toilet met fonteintje, meterkast en trapopgang naar de eerste verdieping. Vanuit de hal stap je de uitgebouwde keuken binnen. De keuken is ingericht met een gasfornuis met oven en afzuigkap en een spoelbak. Ook tref je hier de aansluitingen voor witgoedapparatuur. De lichte woonkamer is voorzien van een keurige houten vloer. Via de schuifpui heb je toegang tot de fijne achtertuin, die gelegen is op het oosten. Onder de overkapping is het heerlijk genieten van een hapje en een drankje op zijn tijd. Verder is de tuin onderhoudsvriendelijk aangelegd met terras. Achter in de tuin staat een ruime garage/berging met vliering en een elektrische roldeur.
1e Verdieping:
Ook de eerste verdieping is deels uitgebouwd. Vanaf de overloop heb je toegang tot de 3 slaapkamers, de badkamer en een apart toilet. Alle slaapkamers zijn voorzien van rolluiken. De slaapkamer in de uitbouw heeft ook nog een wastafel met meubel. De badkamer is volledig betegeld en uitgerust met een douchecabine, wastafel met meubel en bergkast.
Zolder:
Via een vlizotrap op de overloop van de eerste verdieping is de bergzolder bereikbaar.
Verder is de woning voorzien van kunststof kozijnen met dubbele beglazing en rolluiken rondom, nieuwe elektra, airconditioning (op 1e verdieping), centrale verwarming middels een combi-ketel (huur), dak- en muurisolatie en beschikt de woning over Energielabel D.
Een absolute aanrader dus voor wie op zoek is naar een heerlijke, instapklare woning met ruimte voor het hele gezin!
Bekijk de 3D op onze website voor een digitale rondleiding of neem contact met ons op voor een bezichtiging.
English version:
Ready-to-move-in family home with extension, canopy, and garage!
Please note! This concerns a starting price. Bids below this amount will not be considered by the owner.
This spacious and well-maintained corner house was built in 1956 and has been extended and renovated over the years. The location is truly ideal! Amenities such as a playground, restaurants, shops, supermarket, and the local swimming pool are all within walking or cycling distance. From Sas van Gent, you can also easily and quickly reach the Belgian border with access roads to Ghent, Antwerp, and Bruges.
Layout:
Entry into the hall with a toilet with sink, meter cupboard, and staircase to the first floor. From the hall, you enter the extended kitchen. The kitchen is equipped with a gas stove with oven, extractor hood, and sink. You will also find the connections for white goods appliances here. The bright living room features a neat wooden floor. Through the sliding doors, you have access to the lovely east-facing backyard. Under the canopy, you can enjoy a snack and a drink from time to time. Furthermore, the garden is low-maintenance with a terrace. At the back of the garden, there is a spacious garage/storage with a loft and an electric rolling door.
1st Floor:
The first floor is also partly extended. From the landing, you have access to the 3 bedrooms, the bathroom, and a separate toilet. All bedrooms are equipped with. The bedroom in the extension also has a sink with furniture. The bathroom is fully tiled and equipped with a shower cabin, washbasin with furniture, and storage cupboard.
Attic:
The attic is accessible via a loft ladder on the landing of the first floor.
Furthermore, the house is equipped with plastic frames with double glazing and shutters all around, new electrical wiring, air conditioning (on the 1st floor)., central heating through a combi-boiler (rented), roof, and wall insulation, and the house has an Energy Label D.
An absolute recommendation for anyone looking for a wonderful, ready-to-move-in home with space for the whole family!
Check out the 3D tour on our website for a digital tour or contact us to schedule a viewing.
Kenmerken
- Adres
- Calandstraat 12
- Postcode
- 4551 AV
- Type
- Hoekwoning
- Bouwjaar
- 1956
- Aantal kamers
- 4
- Aantal slaapkamers
- 3
- Perceel oppervlakte
- 154m²
- Oppervlakte woonruimte
- 86m²
- Inhoud
- 390m³
- Tuin
- Ja
- Garage aanwezig
- Ja
- Verwarming
- cv ketel
- Vraagprijs
- € 215.000,- k.k.


