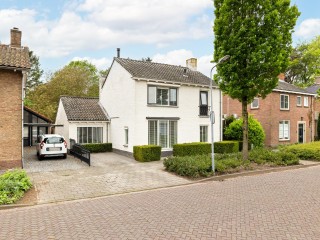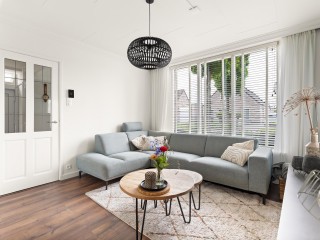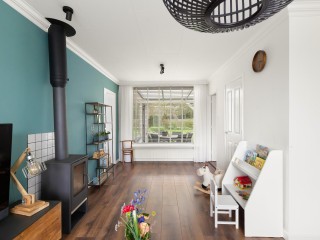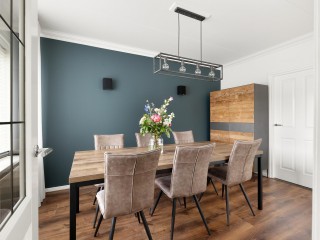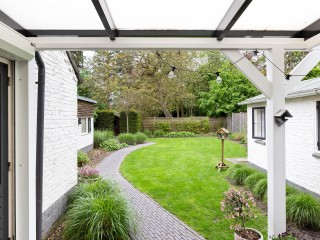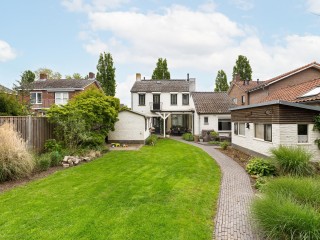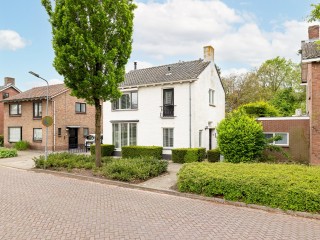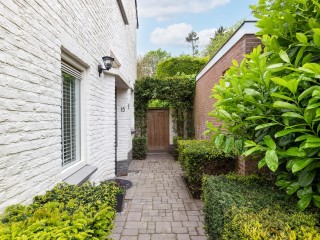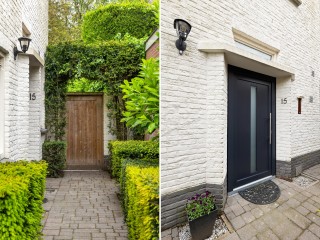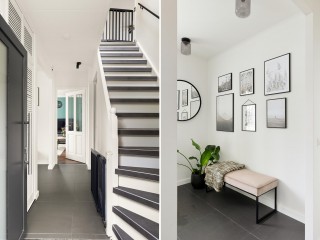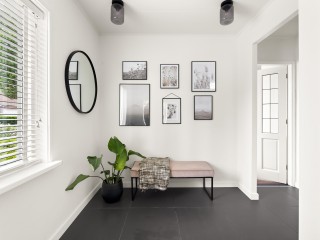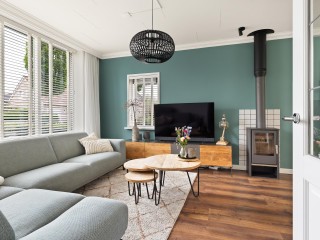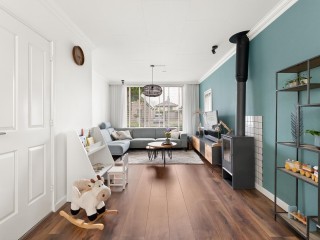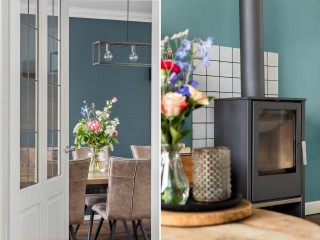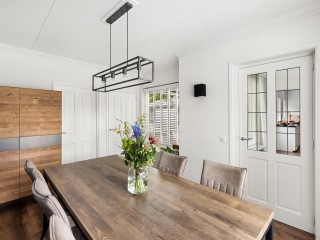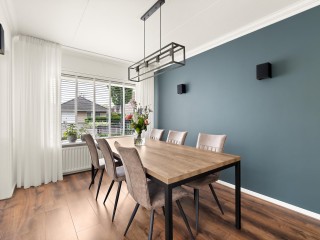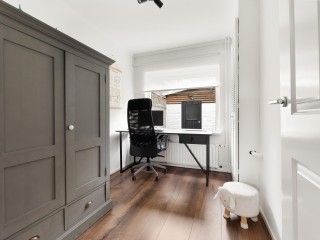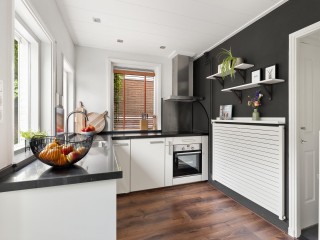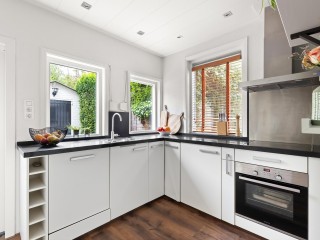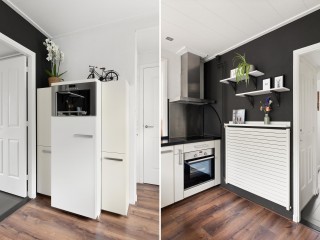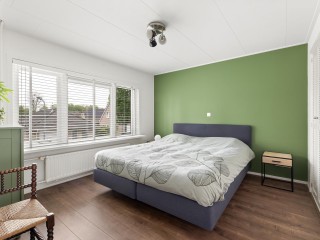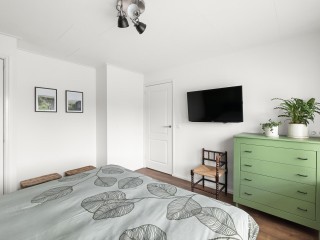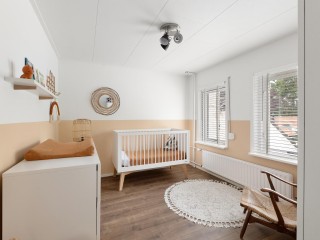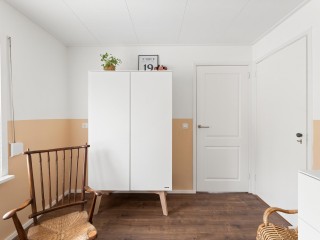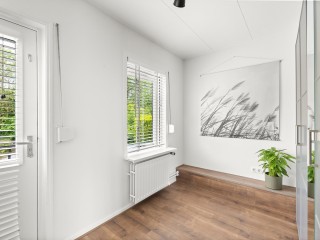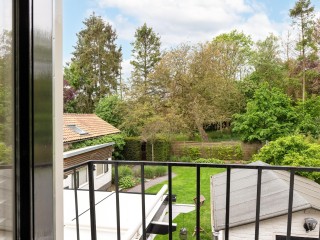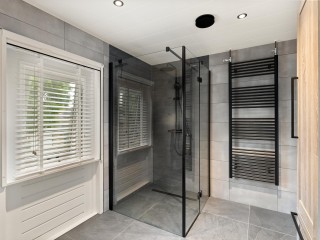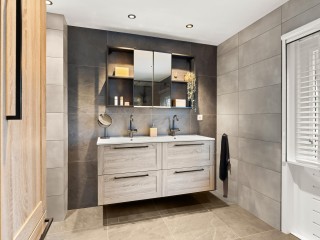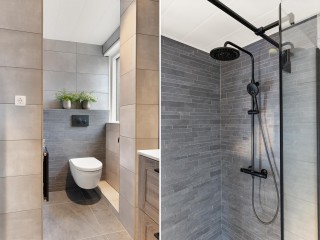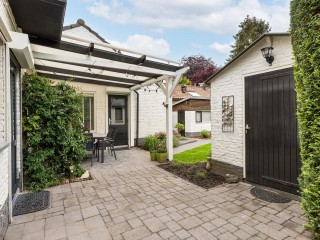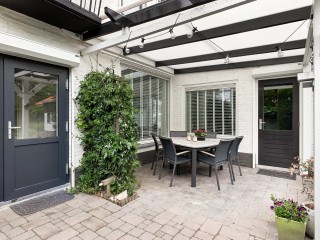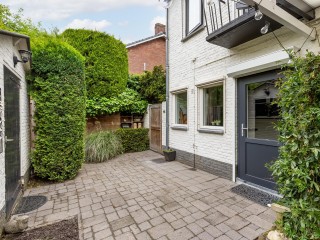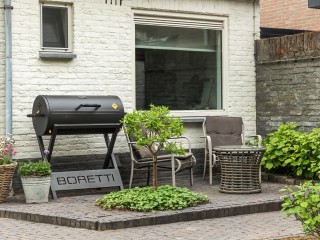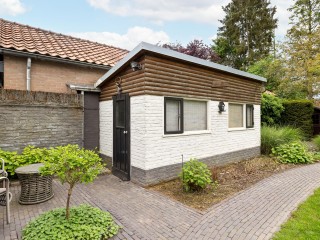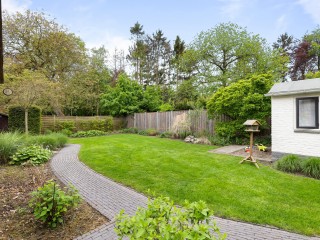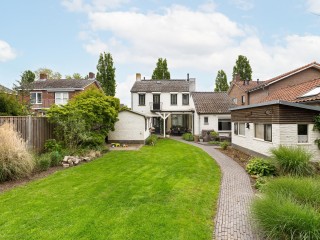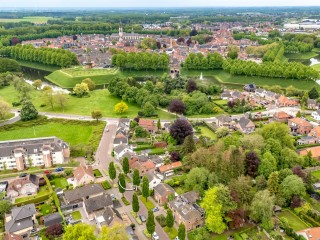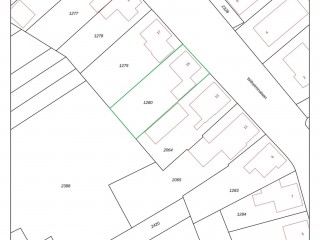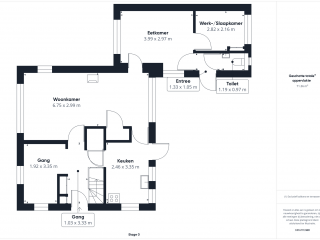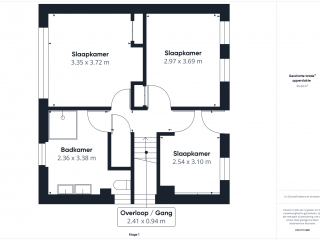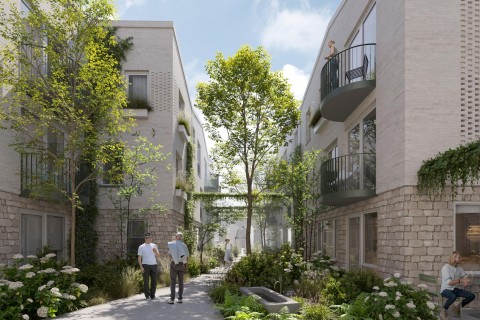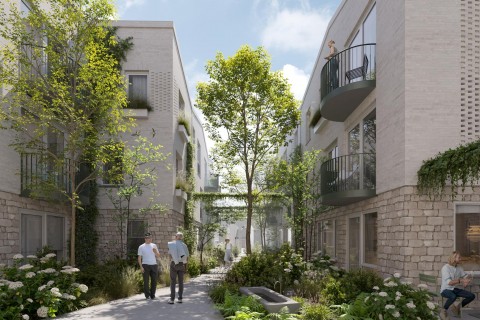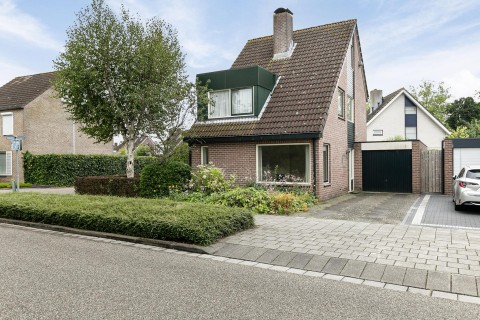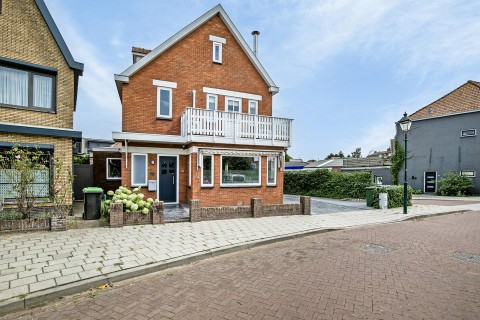Wilhelminalaan 15 in Hulst -
€395.000,- k.k.
Bezichtig deze woning virtueel
Omschrijving
Aantrekkelijke vrijstaande woning, vlakbij het centrum van Hulst!
Deze ruime woning is 100% instapklaar en biedt royaal en comfortabel wonen met veel sfeer en moderne gemakken. De aanbouw zorgt voor een verrassend leuke indeling van de begane grond. In de zonnige achtertuin, met volop privacy, is het heerlijk toeven! Bovendien is de woning ideaal gelegen. Binnen 5 minuten fietsen sta je midden in het centrum van vestingstad Hulst.
Indeling:
Je komt de woning binnen in de ruime hal met meterkast, garderobenis en trapopgang (met kelderkast) naar de eerste verdieping. Vanuit de hal heb je toegang tot zowel de woonkamer als de keuken. De dichte keuken is in een hoekopstelling geplaatst en ingericht met een 4-pits keramische kookplaat, afzuigkap, oven, magnetron, vaatwasmachine en koelkast. Via de achterdeur in de keuken kom je in zonnige achtertuin.
Het woongedeelte bestaat uit 2 aparte delen, welke mooi op elkaar zijn afgestemd. In de bestaande woning vind je het zitgedeelte met sfeervolle houtkachel en in de aanbouw is de eetkamer gecreëerd. Aansluitend aan de eetkamer kom je in de slaap-/werkkamer en is er een portaal met bergzolder, toilet (met fonteintje) en een tweede achterdeur naar de tuin.
1e Verdieping:
Overloop met bergkast en toegang tot 3 slaapkamers en de badkamer. Alle slaapkamers zijn voorzien van rolluiken en de slaapkamer aan de achterzijde van de woning heeft een Frans balkon. De moderne badkamer uit 2021 is uitgerust met een inloopdouche, dubbele wastafel met meubel en spiegelkast en een toilet. Ook de badkamer heeft een Frans balkon.
Zolder
De bergzolder is bereikbaar via een vlizotrap op de overloop van de eerste verdieping. Hier staat tevens de cv-installatie.
Buiten:
De oprit aan de voorzijde biedt voldoende plaats om de auto te parkeren. De royale en keurig aangelegde achtertuin is gelegen op het zonnige zuidwesten. De tuin is deels voorzien van gazon en deels betegeld, heeft een eigen achterom en er staan 2 stenen bergingen.
Extra informatie:
- Rondom voorzien van hardhouten kozijnen met dubbel glas
- Dakisolatie en muurisolatie
- Deels rolluiken
- Verwarming en warm water middels cv combi-ketel (Nefit, 2002)
- Energielabel C
Kom langs en laat je verrassen door de charme en het comfort van deze prachtige woning! Vooraf al een kijkje nemen? Bekijk dan de 3D tour op REHAM.NL
English version:
Attractive detached house, near the center of Hulst!
This spacious home is 100% move-in ready and offers generous and comfortable living with plenty of charm and modern conveniences. The extension provides a surprisingly delightful layout on the ground floor. Enjoy the sunny backyard with lots of privacy! Moreover, the house is ideally located. Within 5 minutes of cycling, you can be in the heart of the fortified city of Hulst.
Layout:
You enter the house through the spacious hall with a meter cupboard, wardrobe niche, and staircase (with cellar cupboard) to the first floor. From the hall, you have access to both the living room and the kitchen. The closed kitchen is in a corner setup and equipped with a 4-burner ceramic hob, extractor hood, oven, microwave, dishwasher, and refrigerator. Through the back door in the kitchen, you enter the sunny backyard.
The living area consists of two separate parts, which are nicely coordinated. In the existing house, you will find the seating area with a cozy wood stove, and the dining room is created in the extension. Adjacent to the dining room, you enter the bedroom/study room, and there is a portal with an attic, toilet (with sink), and a second back door to the garden.
1st Floor:
Landing with storage cupboard and access to 3 bedrooms and the bathroom. All bedrooms have shutters, and the bedroom at the rear of the house has a French balcony. The modern bathroom from 2021 is equipped with a walk-in shower, double sink with cabinet and mirror cabinet, and a toilet. The bathroom also has a French balcony.
Attic:
The storage attic is accessible via a loft ladder on the landing of the first floor. Here you will also find the central heating system.
Outside:
The driveway at the front provides ample space to park your car. The spacious and neatly landscaped backyard is located on the sunny southwest side. The garden is partly lawned and partly paved, has its own back entrance, and there are two brick sheds.
Extra Information:
- Hardwood frames with double glazing throughout
- Roof and wall insulation
- Partly equipped with shutters
- Heating and hot water through a central heating combi boiler (Nefit, 2002)
- Energy label C
Come by and be surprised by the charm and comfort of this beautiful home! Want to take a look beforehand? Check out the 3D tour on REHAM.NL
Kenmerken
- Adres
- Wilhelminalaan 15
- Postcode
- 4561 HR
- Type
- Vrijstaande woning
- Bouwjaar
- 1956
- Aantal kamers
- 6
- Aantal slaapkamers
- 4
- Perceel oppervlakte
- 422m²
- Oppervlakte woonruimte
- 122m²
- Inhoud
- 475m³
- Tuin
- Ja
- Garage aanwezig
- Nee
- Verwarming
- cv ketel, houtkachel
- Vraagprijs
- € 395.000,- k.k.


