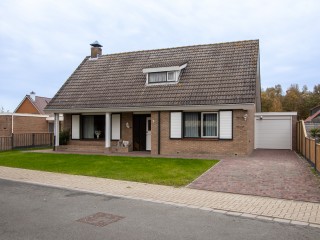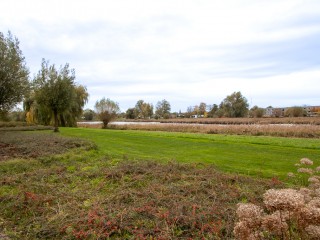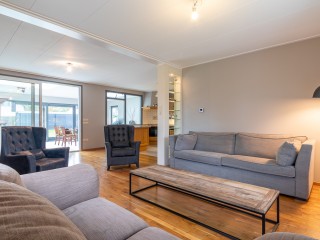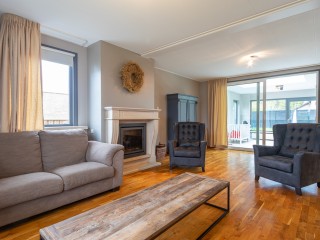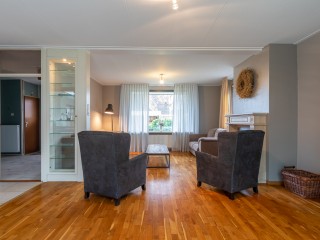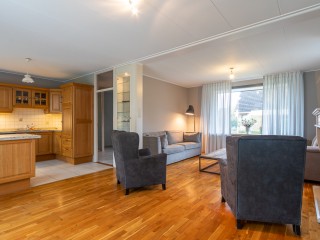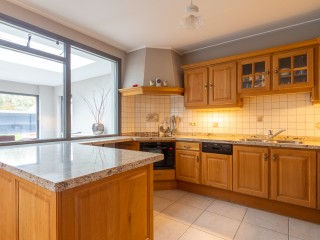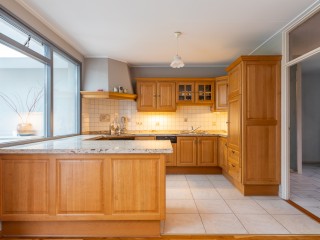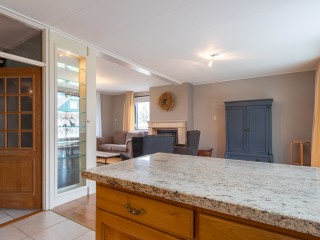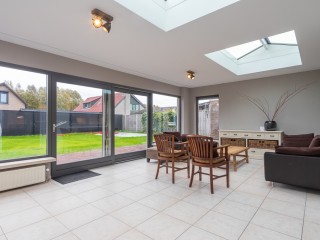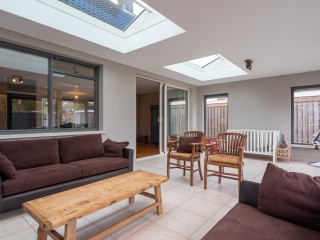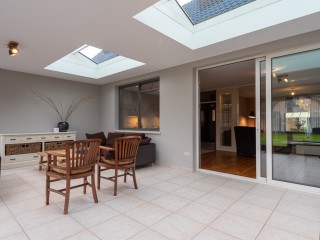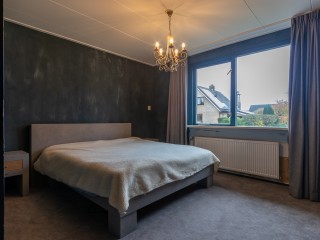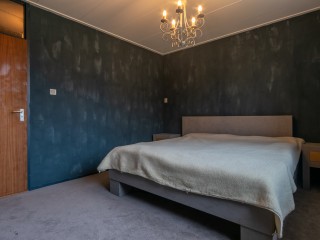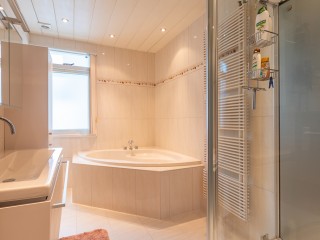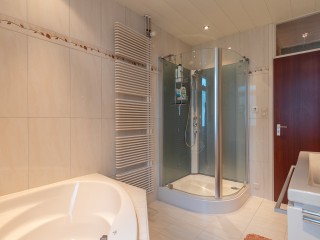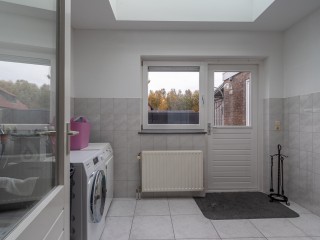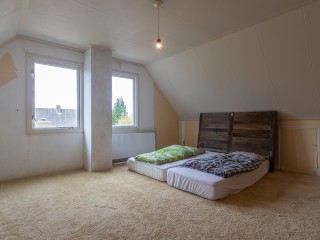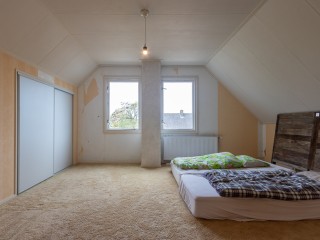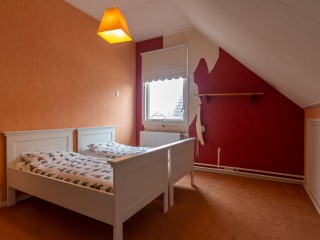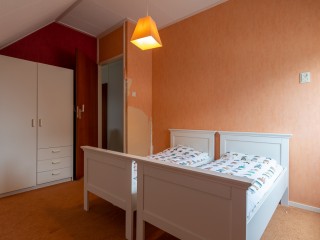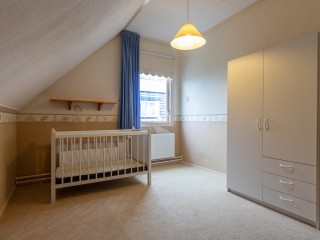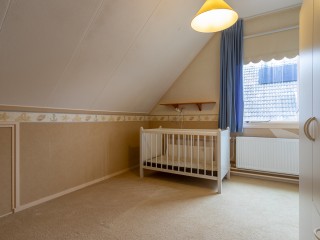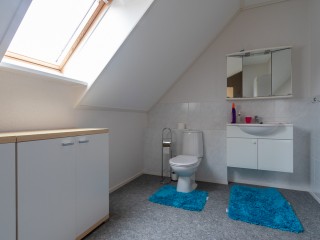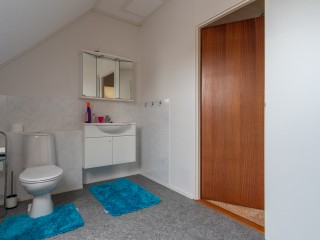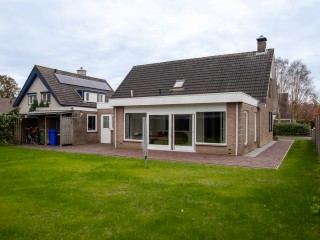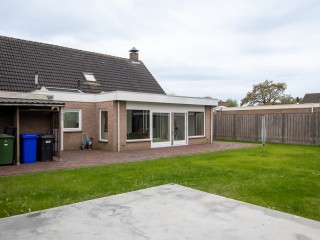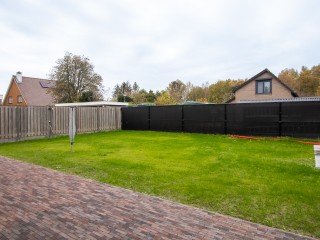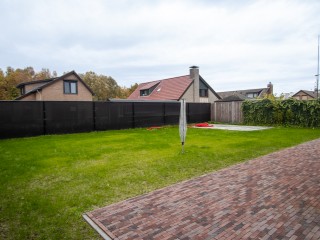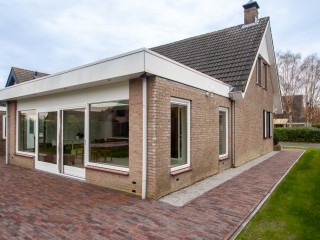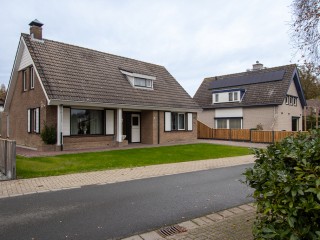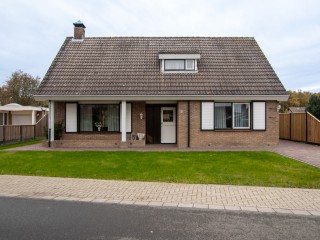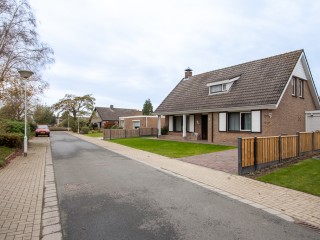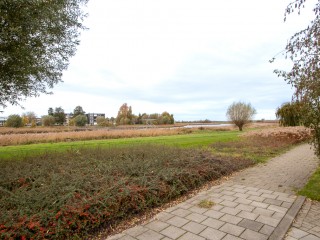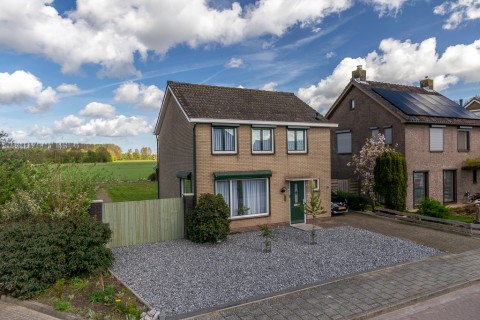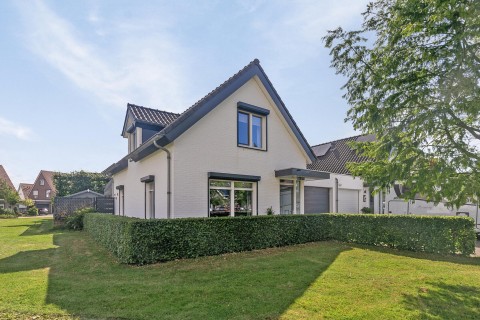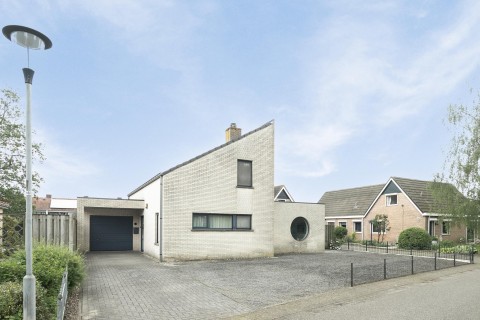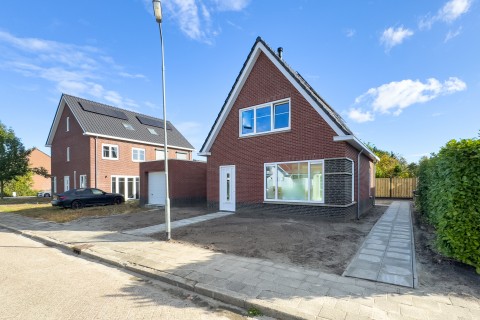Kreeksingel 51 in Hoek -
€435.000,- k.k.
Omschrijving
Gelijkvloers wooncomfort op een toplocatie bij de Hoekse Kreek!
In deze rustige, verkeersarme buurt aan de Kreeksingel vind je deze heerlijk ruime semi-bungalow met aangebouwde serre en garage. Deze vrijstaande woning, met maar liefst 190 m2 woonoppervlak, ligt op loopafstand van alle voorzieningen die het dorp te bieden heeft. Via de brug die je leidt over de prachtige Hoekse Kreek wandel je zo het dorp binnen. De woning ligt verder slechts enkele minuten van Terneuzen vandaan met uitvalswegen naar bijvoorbeeld Middelburg, Antwerpen en Gent. Het geheel staat op een perceel van maar liefst 621 m2, is gebouwd in 1978 en door de jaren heen gemoderniseerd.
Indeling:
Je komt de woning binnen in de ruime hal met een meterkast en trap naar de eerste verdieping. Vanuit de hal heb je toegang tot de woonkamer en de open keuken met een tegelvloer en net keukenblok voorzien van een koelkast, een afzuigkap, een combimagnetron, een vaatwasser en een extra breed werkblad. De doorzonwoonkamer met houten vloer en schouw met inbouwhaard is heerlijk ruim en biedt mogelijkheid tot verschillende opstellingen. Door de schuifpui heb je eveneens toegang tot de royale aangebouwde tuinkamer met tegelvloer en veel lichtinval. Hiervandaan is er d.m.v. een schuifdeur toegang tot de riante achtertuin op het westen met veel terrasruimte.
In de hal rechts heb je toegang tot de slaapkamer, het toilet en de luxe badkamer. Deze beschikt over een ligbad, een douchecabine en wastafel met meubel. Verder vind je op de begane grond de bijkeuken en een wasruimte met toegang tot de achtertuin en de inpandige garage met elektrische deur.
Eerste verdieping
Vanaf de ruime overloop heb je toegang tot een toiletruimte welke eenvoudig is om te bouwen tot een 2e badkamer en drie ruime slaapkamers. Ook vind je hier een vlizotrap naar de bergzolder. Twee van de drie slaapkamers beschikken over handige ingebouwde kasten. De ruimte op de overloop biedt ook nog mogelijkheid voor extra kastruimte. Aan bergingsruimte heb je hier zeker geen gebrek!
Zolder
Ruime praktische bergzolder.
Verdere bijzonderheden:
- Voorzien van dak -en muurisolatie
- 9 groepen aardlekschakelaar
- HR combi ketel
- Hardhouten kozijnen met dubbel glas
- Energielabel C
English version:
Ground floor living comfort in a prime location near the Hoekse Kreek!
In this quiet, low-traffic neighborhood on the Kreeksingel you will find this wonderfully spacious semi-bungalow with attached conservatory and garage. This detached house, with no less than 190 m2 of living space, is within walking distance of all amenities that the village has to offer. You can walk straight into the village via the bridge that leads you over the beautiful Hoekse Kreek. The house is also just a few minutes away from Terneuzen with main roads to Middelburg, Antwerp and Ghent, for example. The property stands on a plot of no less than 621 m2, was built in 1978 and modernized over the years.
Layout:
You enter the house into the spacious hall with a meter cupboard and stairs to the first floor. From the hall you have access to the living room and the open kitchen with a tiled floor and a neat kitchen unit with a refrigerator, an extractor hood, a combination microwave, a dishwasher and an extra wide worktop. The living room with wooden floor and fireplace with built-in fireplace is wonderfully spacious and offers the possibility of different layouts. Through the sliding doors you also have access to the spacious attached garden room with tiled floor and lots of light. From here there is a sliding door access to the spacious west-facing backyard with plenty of terrace space.
In the hall on the right you have access to the bedroom, the toilet and the luxurious bathroom. This has a bath, a shower cabin and a sink with furniture. Furthermore, on the ground floor you will find the utility room and a laundry room with access to the backyard and the indoor garage with electric door.
First floor
From the spacious landing you have access to a toilet room which can easily be converted into a 2nd bathroom and three spacious bedrooms. You will also find a loft ladder to the attic here. Two of the three bedrooms have handy built-in wardrobes. The space on the landing also offers the possibility of extra cupboard space. There is certainly no shortage of storage space here!
Attic
Spacious practical storage attic.
Further details:
- Equipped with roof and wall insulation
- 9 groups earth leakage circuit breaker
- HR combi boiler
- Hardwood frames with double glazing
- Energy label C
Kenmerken
- Adres
- Kreeksingel 51
- Postcode
- 4542 BN
- Type
- Vrijstaande woning
- Bouwjaar
- 1978
- Aantal kamers
- 5
- Aantal slaapkamers
- 4
- Perceel oppervlakte
- 621m²
- Oppervlakte woonruimte
- 188m²
- Inhoud
- 543m³
- Tuin
- Ja
- Garage aanwezig
- Ja
- Verwarming
- cv ketel
- Vraagprijs
- € 435.000,- k.k.


